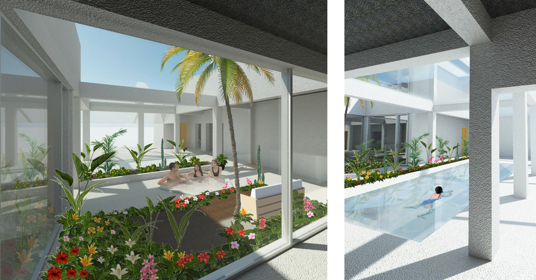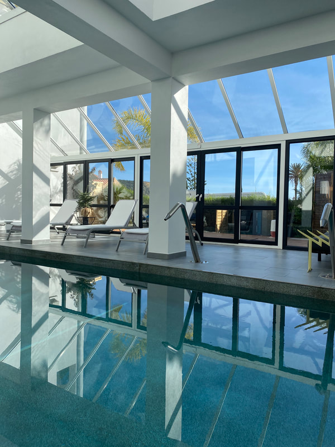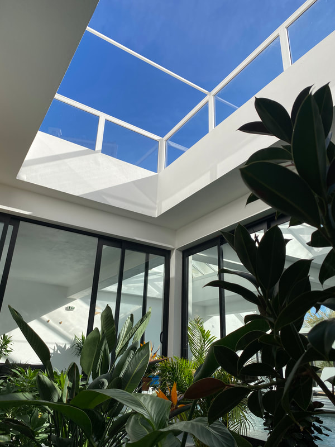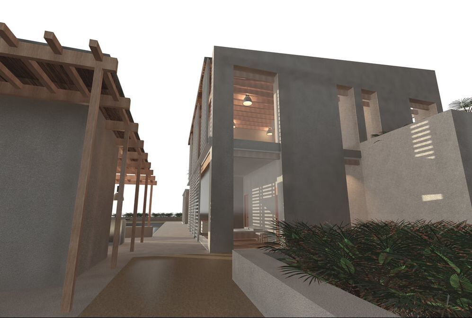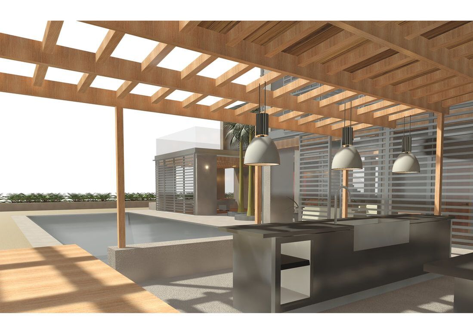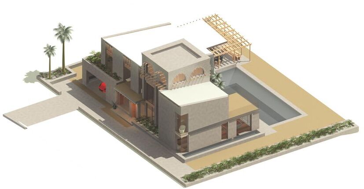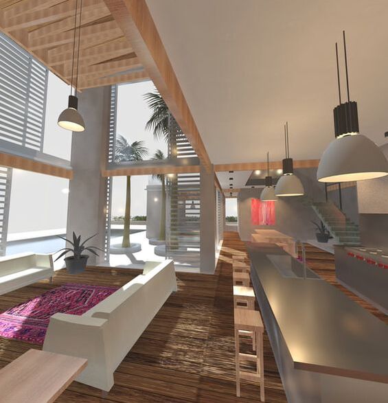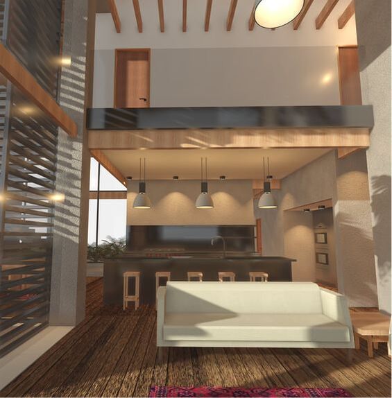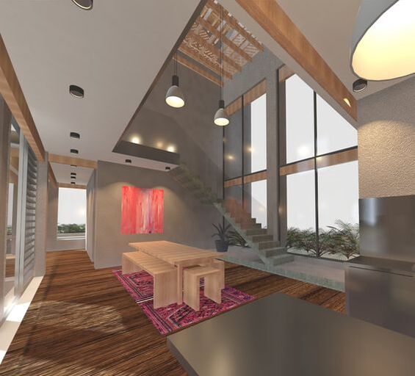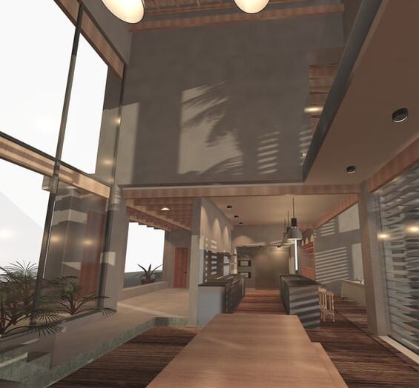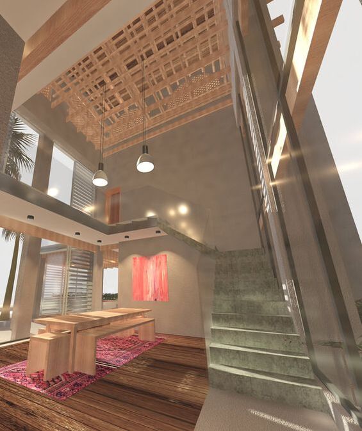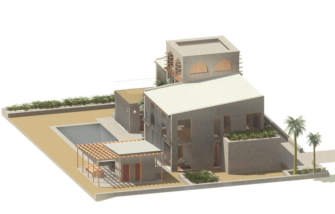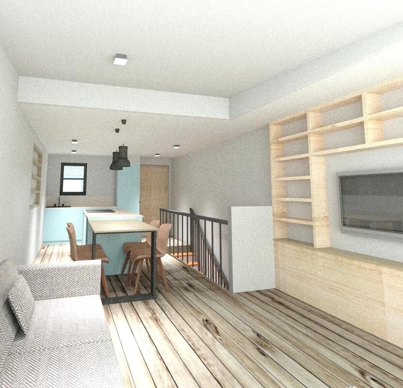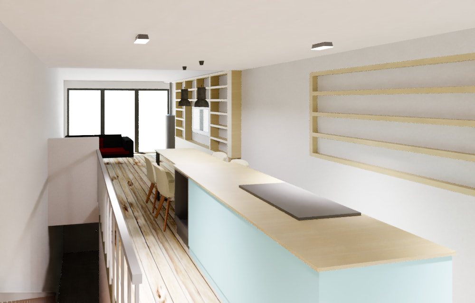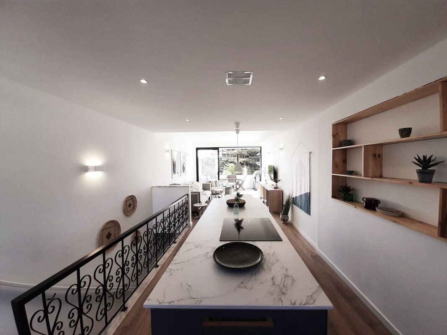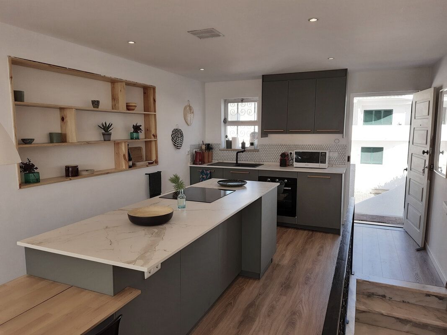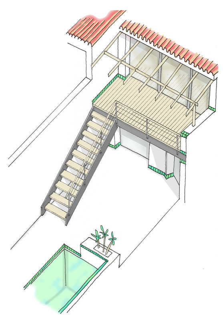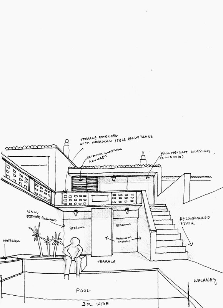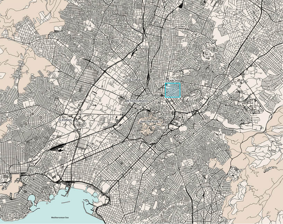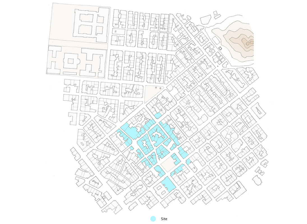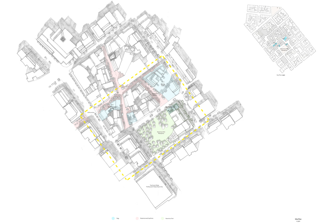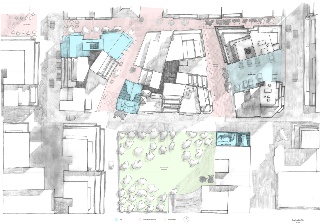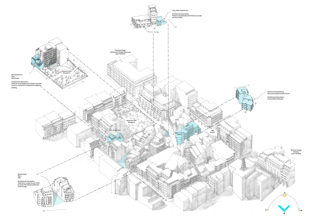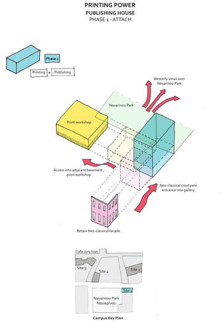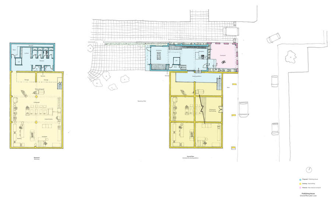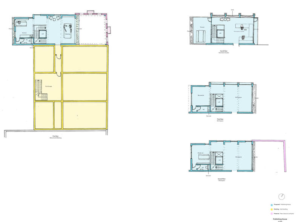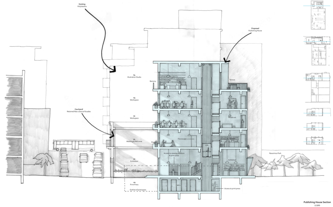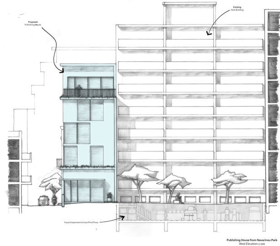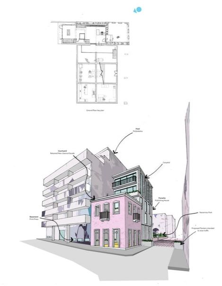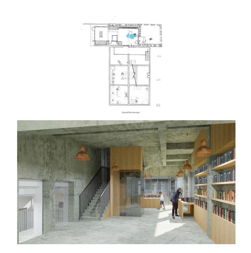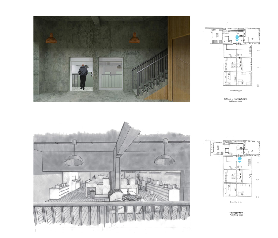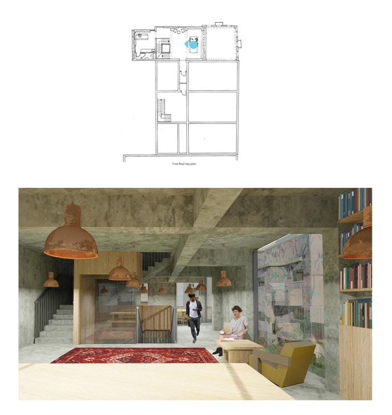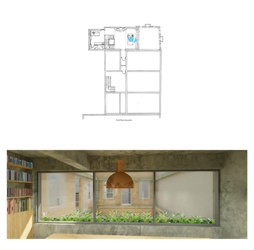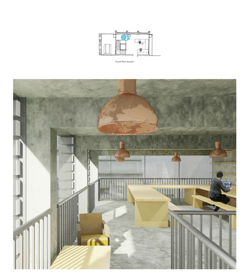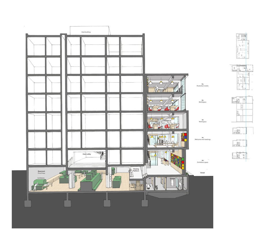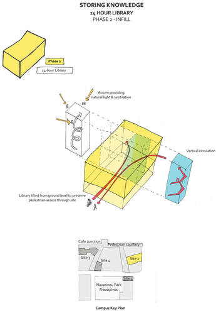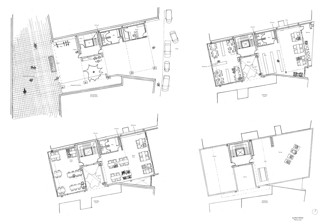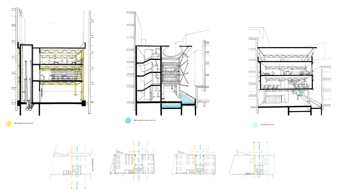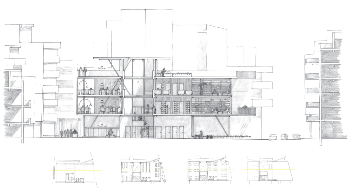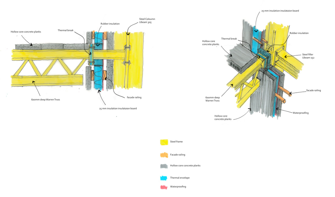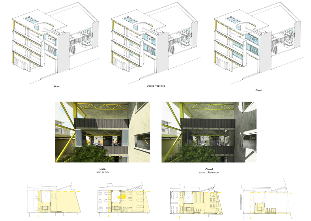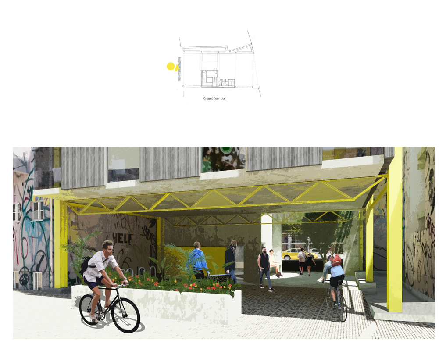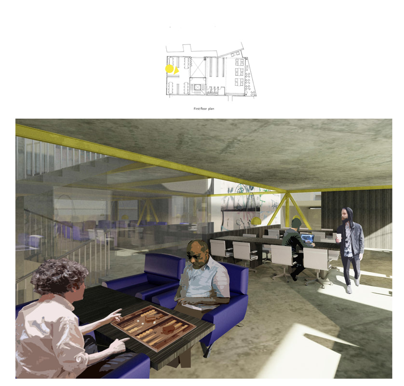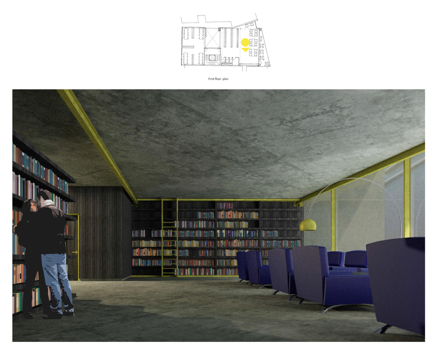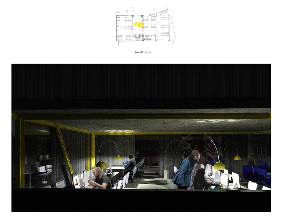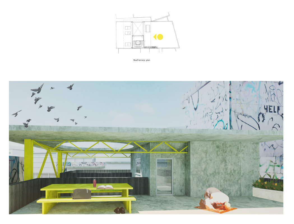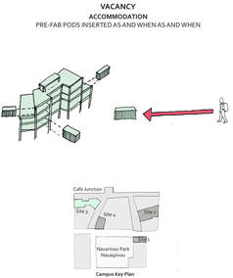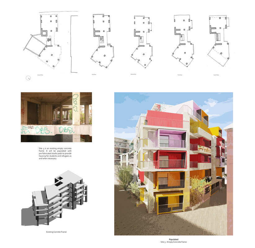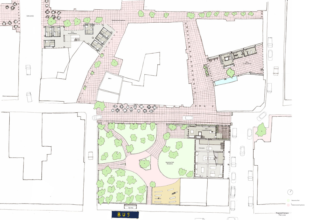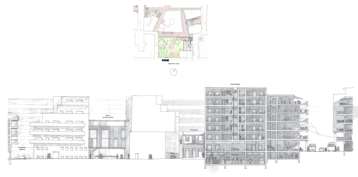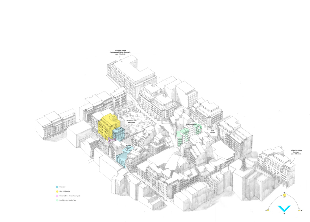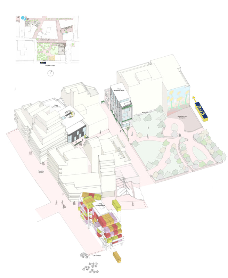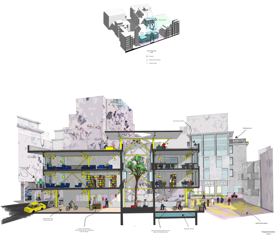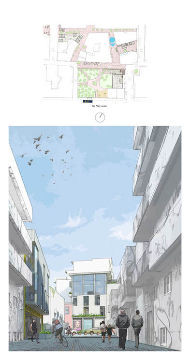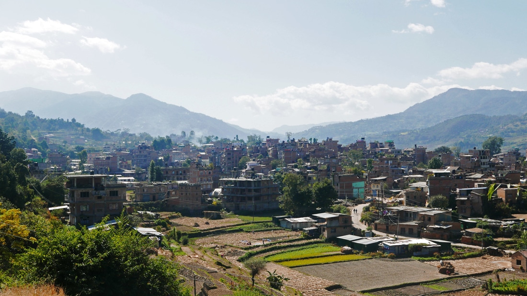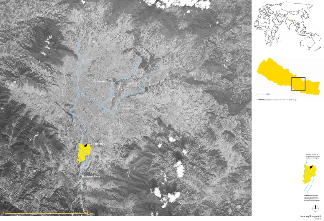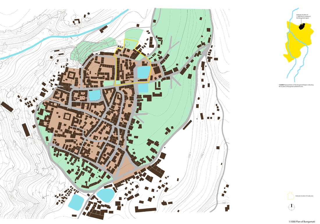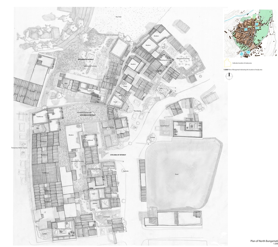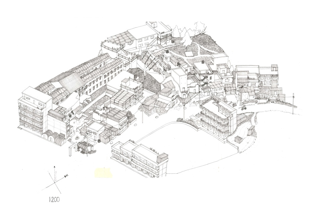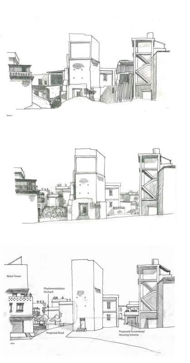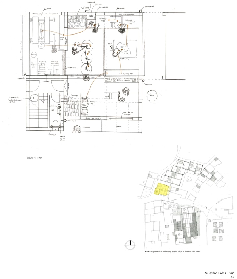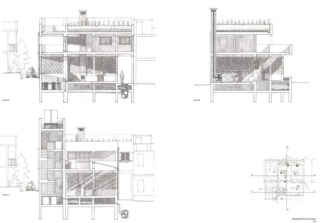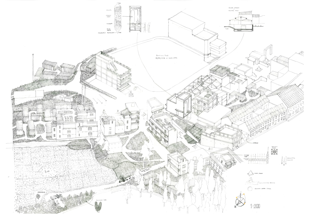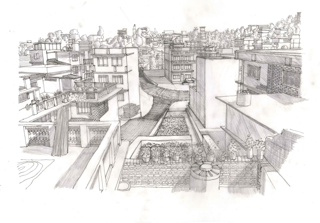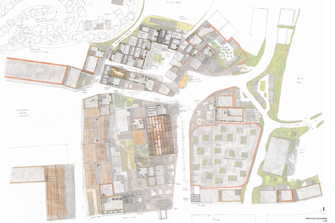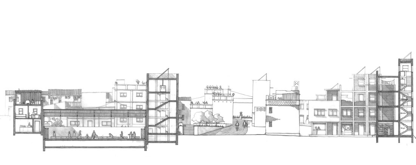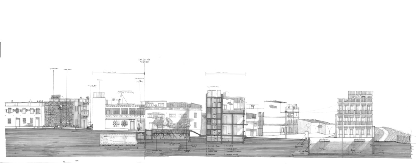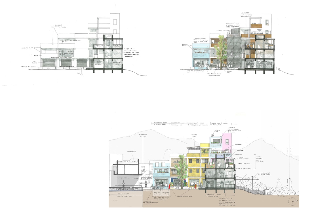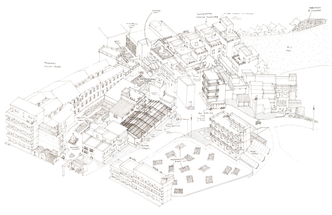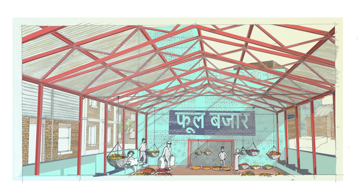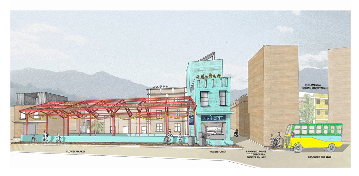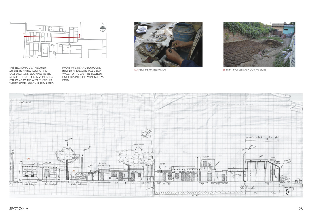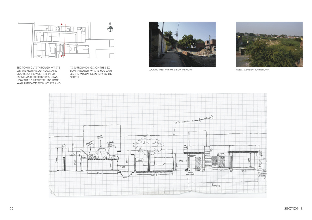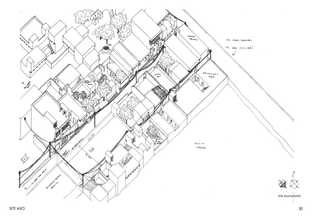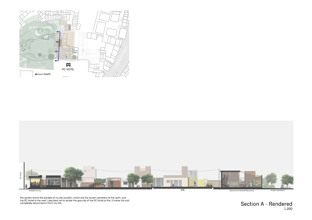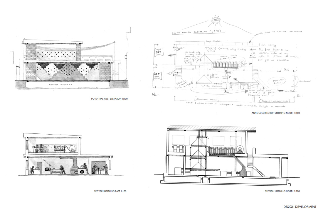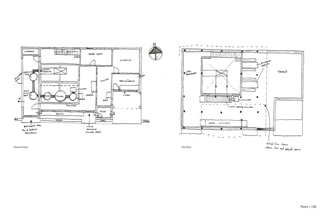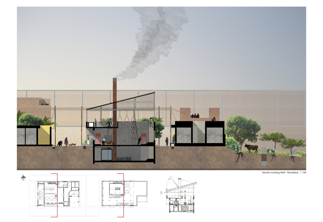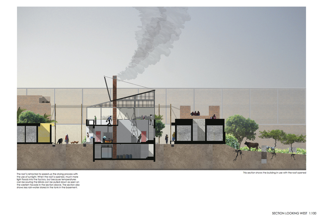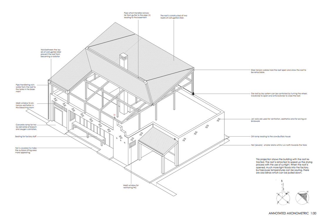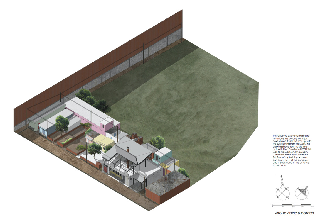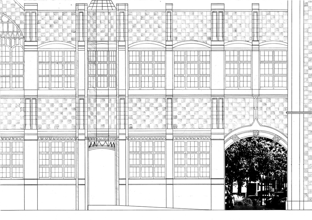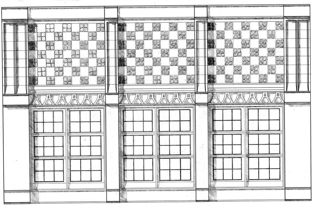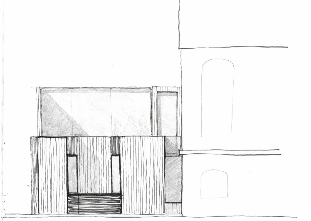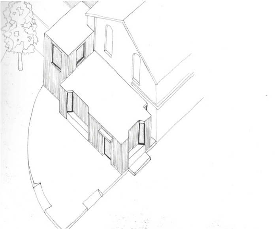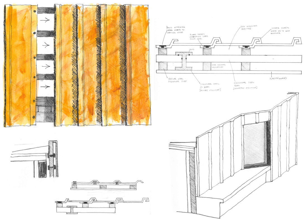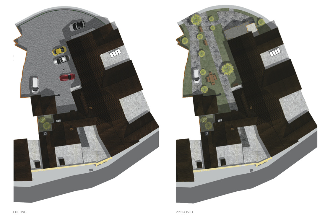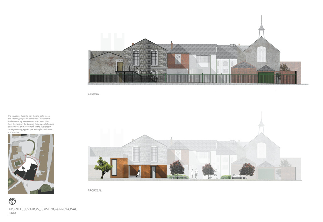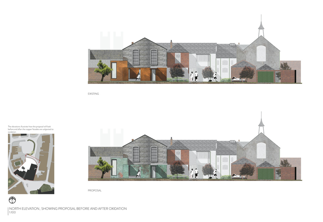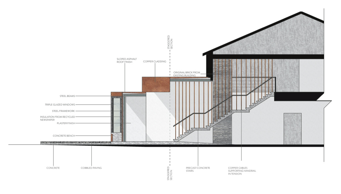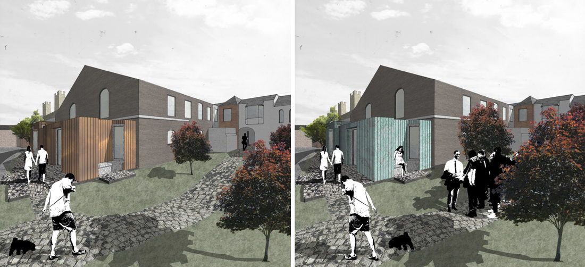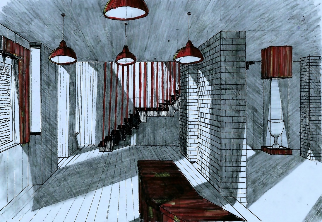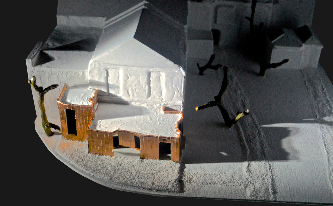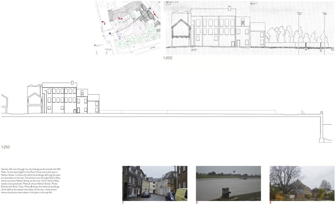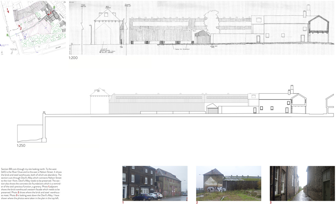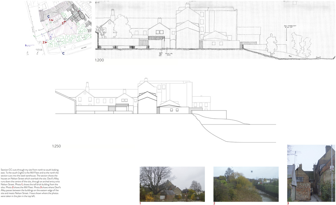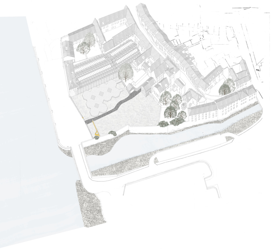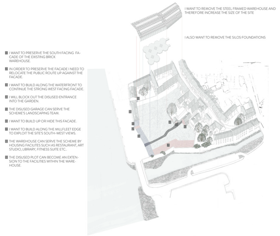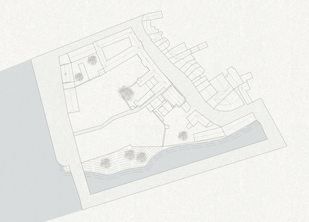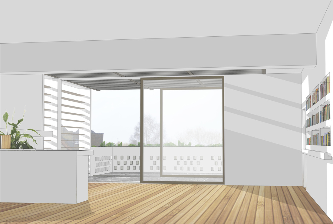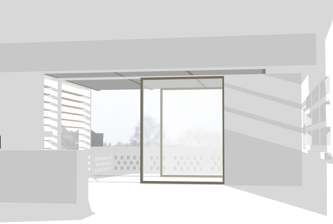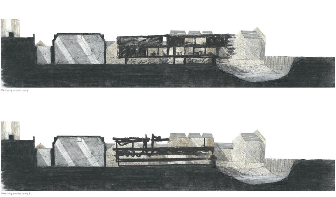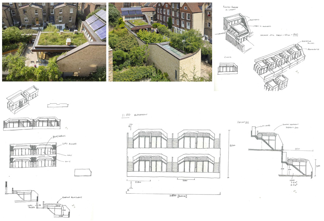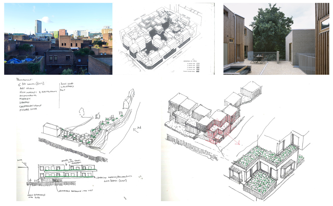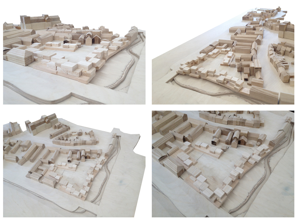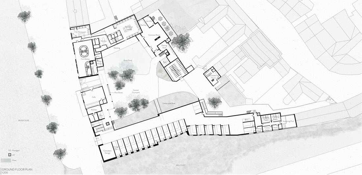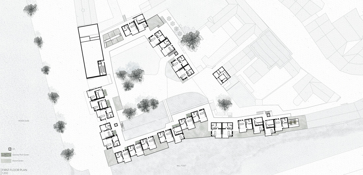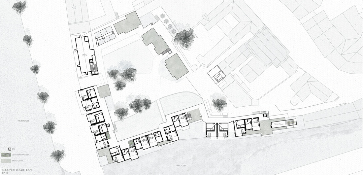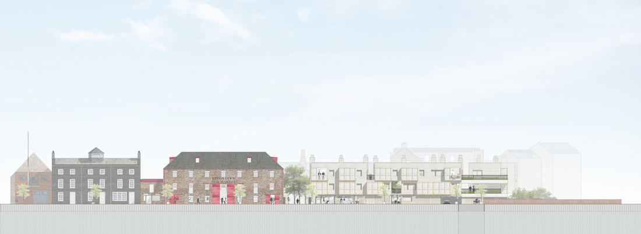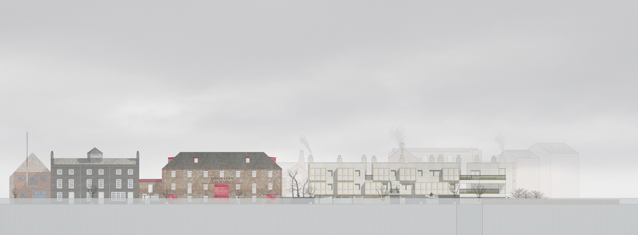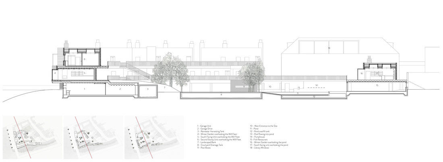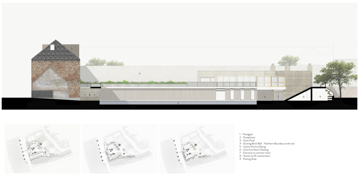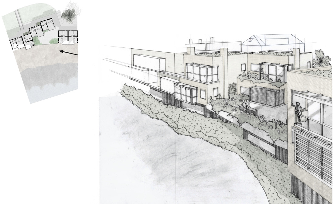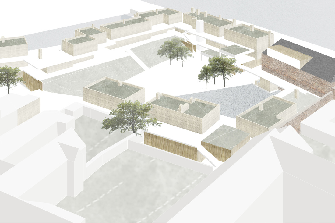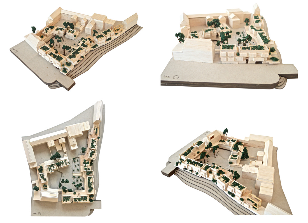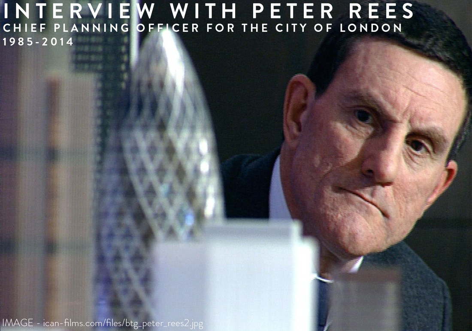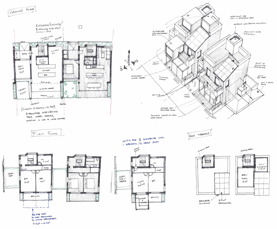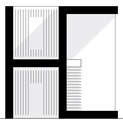SELECTED WORK
Below is selected work consisting of professional and university.
SAL SPA, LAGOS, PORTUGAL
This project involved the conversion of a disused space within an apartment complex. The proposal required spatial reconfiguration to transform the space into a boutique spa. I produced the drawings and visuals shown below while construction was carried out by my brother.
BEACH HOUSE, PORTUGAL
BEACH HOUSE RENOVATION, SOUTHERN PORTUGAL
This is a beach house renovation in southern Portugal. It involved gutting the upper floor to create an open plan kitchen and living. The house is four metres wide, so it was important to maximise the space effectively. The new false ceiling was designed in a way to frame the separate spaces without building walls. I produced the drawings and visuals shown above while construction was carried out by my brother.
EXARCHIA, ATHENS
KATHMANDU, NEPAL
In November 2016, my unit went on a two week study trip to Kathmandu, Nepal. I spent my time surveying the northern edge of Bungamati, a traditional farming suburb of Kathmandu. The area suffered particularly badly from the earthquakes in 2014.
2ND YEAR - INDIA - FIELD WORK
To see the project in more detail : CLICK HERE
In my second year, my studio went to Agra, India, to survey the slums of Taj Ganj with the intention of designing a scheme which would benefit the area and serve as a precedent for sustainable development.
To see the project in more detail : CLICK HERE
In my second year, my studio went to Agra, India, to survey the slums of Taj Ganj with the intention of designing a scheme which would benefit the area and serve as a precedent for sustainable development.
2ND YEAR - INDIA - PAPER RECYCLING FACTORY
To see the project in more detail : CLICK HERE
For my project I designed a paper recycling factory which would benefit the local area in terms of waste reduction and also through the production of schoolbooks for local children. The project also had to set a precedent for sustainable development.
To see the project in more detail : CLICK HERE
For my project I designed a paper recycling factory which would benefit the local area in terms of waste reduction and also through the production of schoolbooks for local children. The project also had to set a precedent for sustainable development.
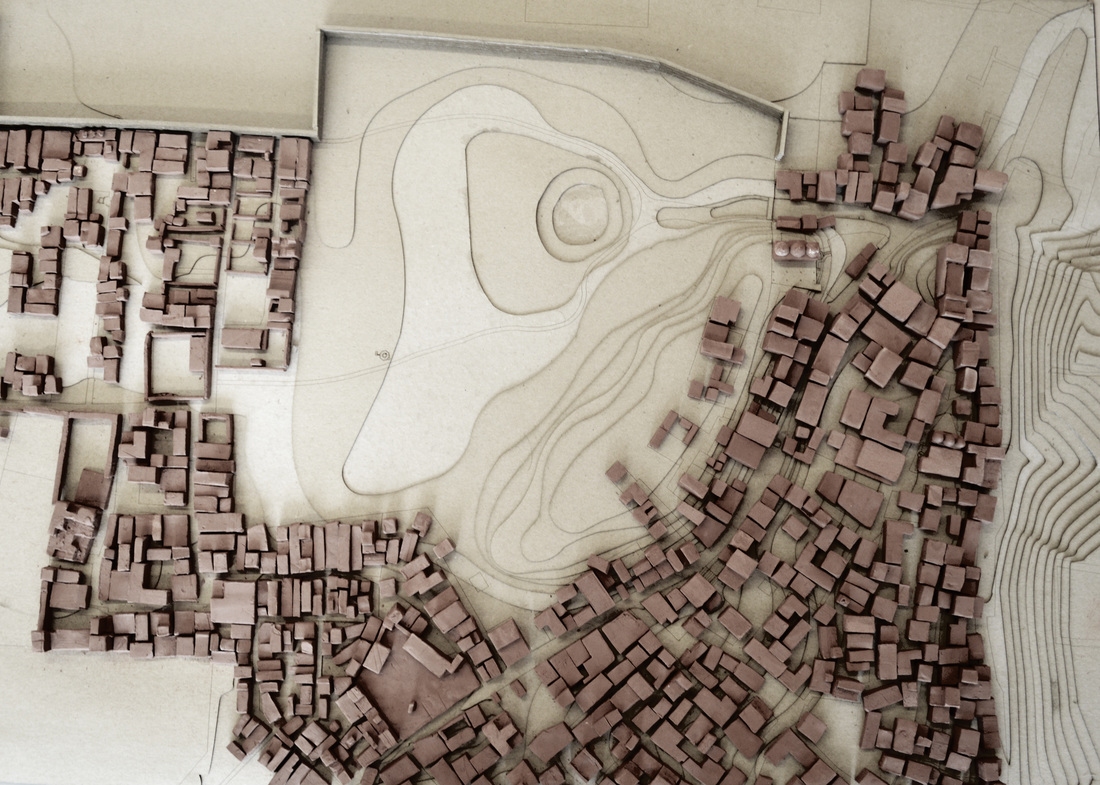
- Scale: 1:5000 - - Orientation: S > N
- - This is a 1:5000 model of South Taj Ganj which I surveyed over two weeks. The Muslim Cemetery forms the heart of the area. I made the topography from grey card and the buildings from clay as I felt this was the best way to represent the typology of the area.
3RD YEAR - KINGS LYNN - PRELIMINARY PROJECT - ENTRANCE TO EXISTING ARCHIVE AT THE GUILDHALL
To see the project in more detail : CLICK HERE
In my third year, my studio's design projects were located in King's Lynn. King's Lynn has a rich shipping history and was where Captain George Vancouver set off on his search of the west coast of the Americas. For the preliminary project I designed an entrance / extension to the town's medieval Guildhall housing the town's archives. The project included enhancing the public realm.
To see the project in more detail : CLICK HERE
In my third year, my studio's design projects were located in King's Lynn. King's Lynn has a rich shipping history and was where Captain George Vancouver set off on his search of the west coast of the Americas. For the preliminary project I designed an entrance / extension to the town's medieval Guildhall housing the town's archives. The project included enhancing the public realm.
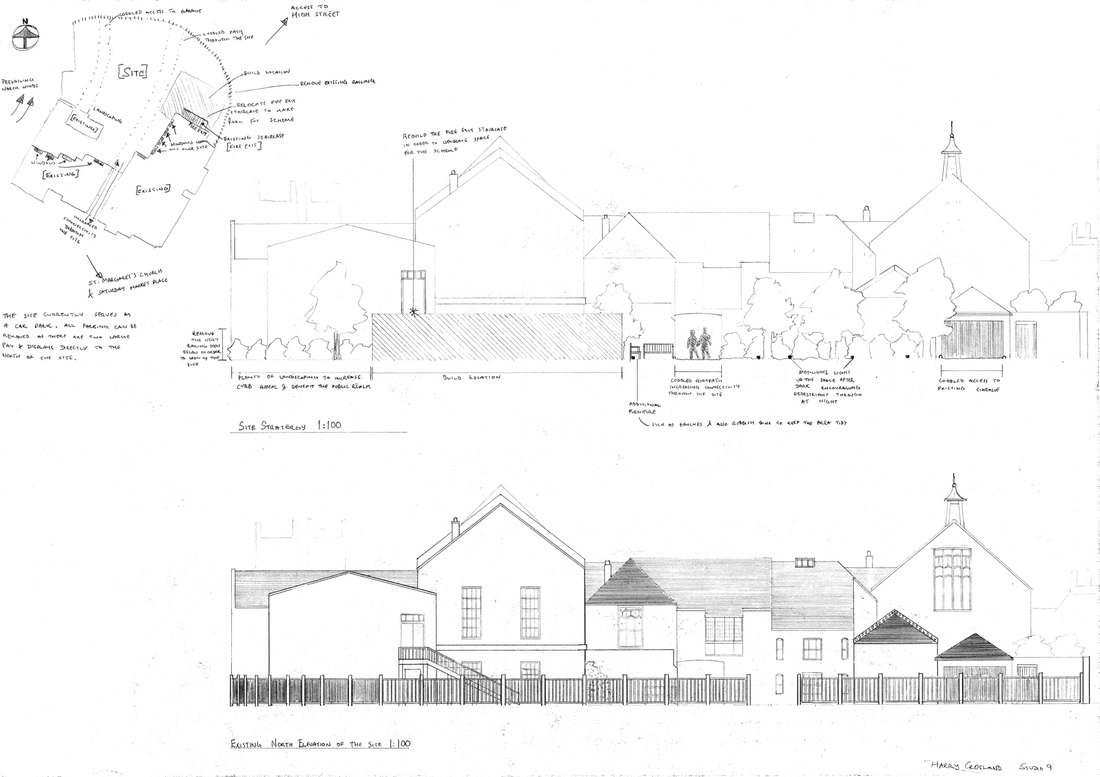
My site strategy involved removing the ugly staircase from the back of the guildhall, and building up against the northern facade. I also plan to improve the flow internally by removing some of the partition walls. I also want to landscape the space and encourage footfall through the space increasing connectivity from the commercial street to the historic core.
3RD YEAR - KINGS LYNN - MAIN PROJECT - SHELTERED HOUSING PROJECT
To see the project in more detail : CLICK HERE
The main project was also based in King's Lynn on a site which previously served as a granary. The project is a medium-scale sheltered housing project for an elderly demographic. The project also involved taking into account
flooding as the site is extremely prone to flooding.
To see the project in more detail : CLICK HERE
The main project was also based in King's Lynn on a site which previously served as a granary. The project is a medium-scale sheltered housing project for an elderly demographic. The project also involved taking into account
flooding as the site is extremely prone to flooding.
3RD YEAR - DISSERTATION RESEARCH - THE CITY OF LONDON PLANNING
For my dissertation, I won the Architecture Dissertation Prize, and have since been nominated for the RIBA Medal.
To read the interview : CLICK HERE
For my dissertation, I won the Architecture Dissertation Prize, and have since been nominated for the RIBA Medal.
To read the interview : CLICK HERE

